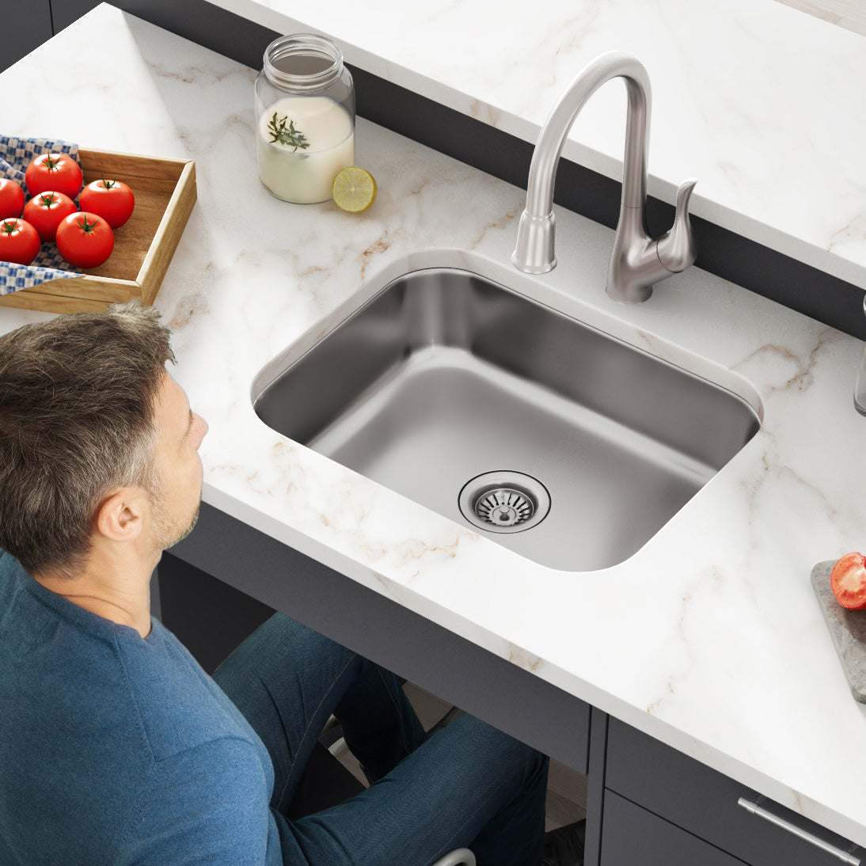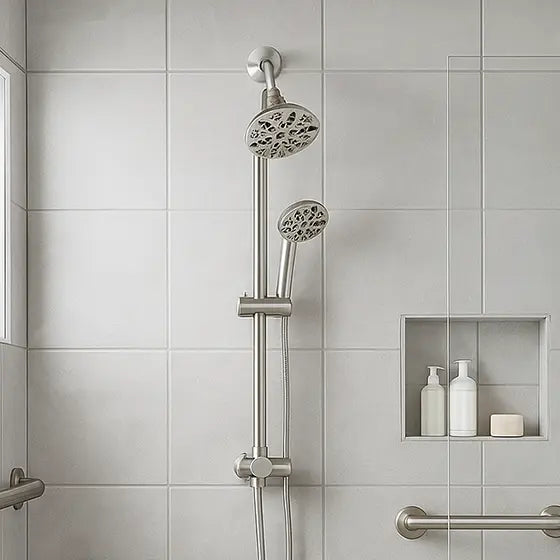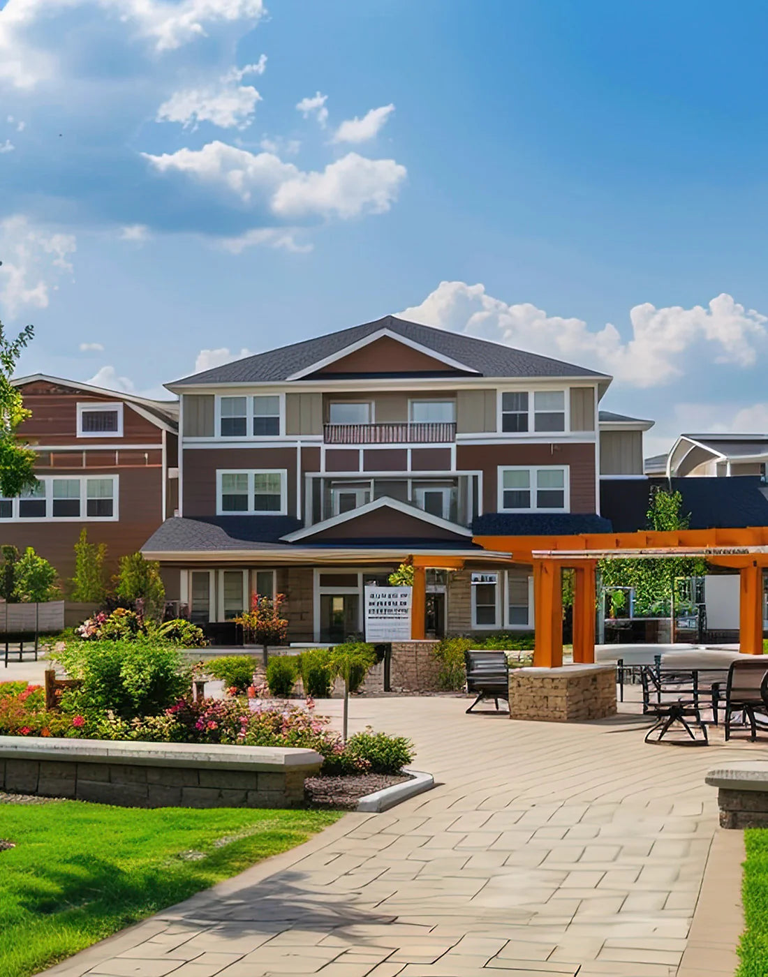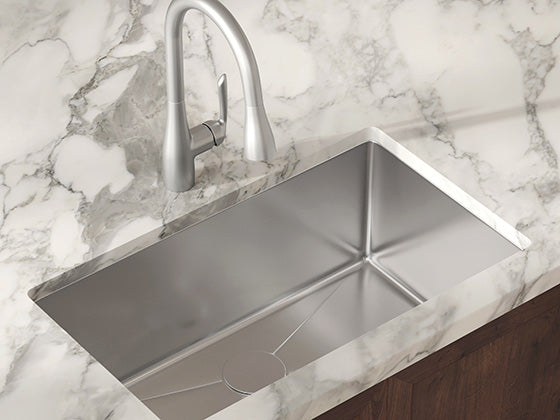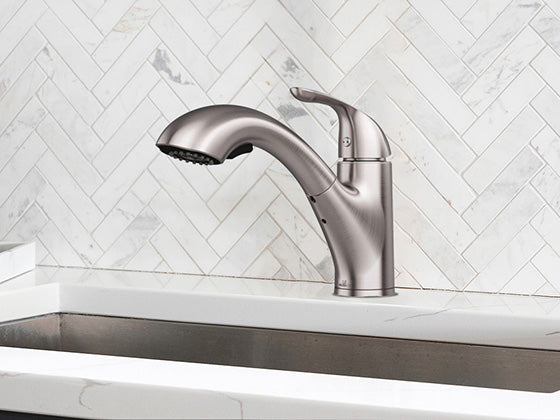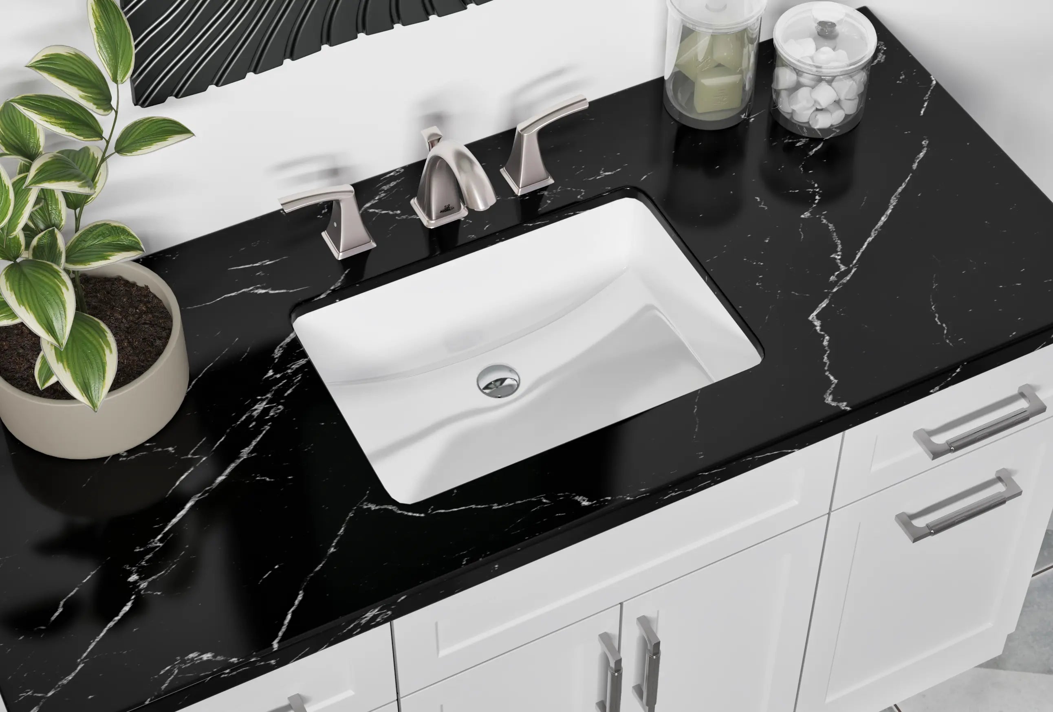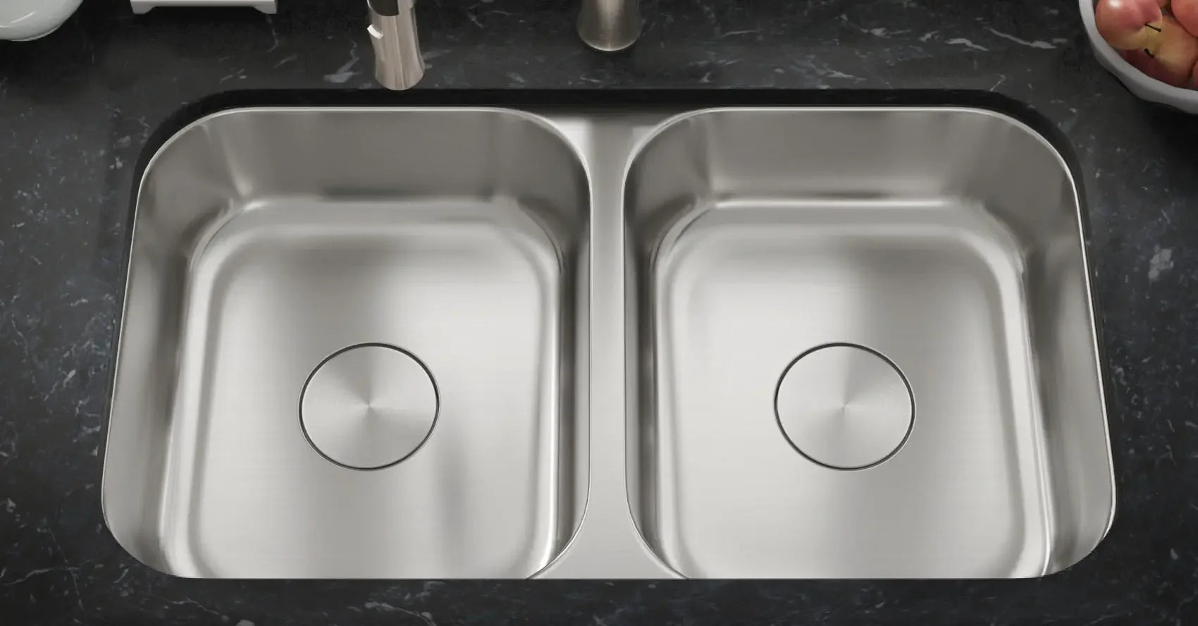If you have multiple projects going at once, chances are each project has a different sized kitchen.
It would be great if kitchen sinks were one-size-fits-all.
Too big a sink and you lose valuable counter space. Too small and clients lose out on precious sink space, plus a spacious kitchen looks unbalanced.
This comprehensive guide will show you how to choose the perfect basin size for any kitchen, and simplify your ordering process so you can get the perfect basin for every project.
Chapter 01 - Evaluate Your Space


The first step in picking the right sink is to understand how much space you have available for the basin and where it will be located.
First, where are the plumbing rough-ins placed? How much space do you have on each side?
Next, what’s around the basin area? Do you need to match the basin width to nearby elements like a window above the sink?
Then, consider what other appliances will be going next to the sink. How much counter space does that leave you?
Next, consider what kind of sink you want. Do you want a big statement piece? Or something understated that blends into the counter? This is an important decision because it’s going to affect what type of basin and size sink will give you what you want.
Finally, decide on how much space you want to allot for the sink. In general, most homeowners want at least 20”-24” of open counter space on at least one side of the sink. More space, and clear space on both sides would be even better.
If that’s just not in the cards, choosing a sink with integrated accessories can compensate. (More on that in Chapter 2.)
With your placement and available space in mind, you can start thinking about what size range is best for your sink.
Now that you have an idea of how much space you have available for a sink, you can start thinking about what kind of sink you need.
Next, let’s take a look at some standard kitchen sink sizes, since that will be a big part of determining what design options you have.
Chapter 02 - What Kitchen Sink Sizes Can I Choose From?


As we’ve already seen, the layout of the kitchen will determine how big your kitchen sink basin can be.
Now, most homeowners prefer a sink that’s larger rather than smaller.
You’re unlikely to hear anyone say their sink is “too big”. But clients will be quick to complain if the sink gets crowded and cluttered quickly.
Next, let’s look at 4 size ranges for kitchen sinks, and when to choose each.
Note: sink sizes usually refer to the width of the sink from side to side.
2.1 Tiny But Mighty: Bar Sinks Under 20”
Bar sinks are very small basins that are normally used in wet bars. They’re not a good choice as a main kitchen sink, but they come in handy in a few situations.
For example, having a second sink gives your client somewhere to wash their hands while they thaw a turkey in the main basin.
Pros:
- Very small size is easy to tuck into a corner that would otherwise go unused.
- Can make a good backup sink for handwashing and small jobs.
- Makes a bar area more useful; won’t need to go all the way to the kitchen for water or to rinse glasses.
Cons:
- Too small to be useful as a main sink.
- Not much space to set glasses or dishes.
- Small size can lead to splashing outside the basin.
Best for Your Project If…
- Your client cooks or entertains a lot.
- Multiple people will be using the kitchen at the same time.
- You want to add a wet bar to the home.
What to Look For:
Material and mounting style that matches the main sink.
2.2 Small Sinks, Big Impact: 20”-25” Kitchen Sinks


20”-25” is about as small as you would want to go for the main kitchen sink in most cases.
Although it’s smaller than the standard sink sizes most people choose, this size range can still be a functional option for small kitchens. But your design options may be limited.
Pros:
- Great option for tight kitchens with limited counter space.
- Can fill the basin without wasting water.
- Big enough to handle most jobs.
- Makes a great second sink if you have the space.
Cons:
- Design options might be limited.
- Not a great option if you’re looking for a double kitchen sink (each side will feel cramped).
- Can be a bit tight for larger cookware.
Best for Your Project If…
- You’re building a small kitchen and need a space-saving but functional sink.
- Your project is in a dry area, or somewhere water is expensive and your resident wants to minimize water waste.
- You’re building a very large kitchen and want a secondary sink that can handle bigger jobs than a bar sink.
What to Look For:
- Single bowl kitchen sinks. You probably won’t find many split basin options in this size anyway, because it will make each bowl too cramped to work comfortably.
- Undermount designs will give you even more counter space to work with.
- A zero radius basin with sharp corners and flat sides will give you the most usable space inside the basin.
- Accessories like drop-in cutting boards and colanders can make this size sink into a versatile workhorse to make a small kitchen feel more comfortable.
2.3 Standard Kitchen Sink Sizes: 25”-30” Kitchen Sinks


Most standard sink sizes will fall in this range. A 27 inch kitchen sink is one of the most common sizes, and you’ll find plenty of designs and configurations to choose from in that size.
Pros:
- You’ll find the most versatility and lots of design options in these sizes.
- At the low end, a 25 inch kitchen sink can feel roomy and comfortable while saving counter space.
- At the high end, a 30 inch kitchen sink gives a homeowner a spacious place to do everything from washing produce to drying a full load of dishes.
- Great size range if you’re looking for double basin designs.
Cons:
- These sizes only work if your kitchen layout has the space available for them.
- Resident might get frustrated if basin is too large to leave functional workspace around the sink.
- Large sinks can be hard to keep clean unless you also provide a sprayer faucet.
Best for Your Project If…
- Your sink will be the only feature on one wall of the kitchen.
- The sink will go on a central island.
- There is plenty of counter space to accommodate a standard basin while leaving room to work on at least one side.
What to Look For:
- High quality materials that will last, such as stainless steel or fireclay.
- Eye-catching designs such as apron front kitchen sinks, especially if you’re making the sink a focal point of the design.
2.4 Pull Out the Big Guns: Kitchen Sinks Over 30”


If your kitchen has a large island and you’re looking for a statement piece, large basins over 30 inches can make the kitchen sink feel like the crown jewel of the room.
Matched with a gooseneck or sprayer faucet, this roomy option can be functional and opulent.
Pros:
- Very large basins give the user plenty of room for any job.
- Can accommodate large pots and cookware without a problem.
- Can do multiple jobs at the same time, such as washing on one side and stacking dishes in a drying rack on the other.
- Great if you’re looking for a double kitchen sink.
Cons:
- Filling a single, very large basin takes a lot of water.
- Can be hard to keep clean unless you have a faucet with a spray nozzle.
- May not have the same versatility and design options as standard sink sizes.
- Large basins in heavy materials like fireclay can be very heavy, making installation more complicated.
Best for Your Project If…
- The kitchen has a large island or peninsula where people can pull up stools and gather around while they prepare meals or wash up together.
- You’re building a kitchen for home chefs who want the function and feel of a commercial kitchen.
- Your residents like to cook together and work side by side.
- You need a split basin.
- The kitchen is very large and you need a sink that will feel balanced in the space.
What to Look For:
- High quality materials that will last a long time.
- Color and material that will go well with the rest of the kitchen since the sink will take up a lot of visual space.
- Lightweight options like stainless steel unless you have the budget to install extra supports for a heavy basin.
Once you’ve narrowed down what kitchen sink sizes will work in the space, you can start narrowing down what design and configuration you might want.
Chapter 03. What Kind of Sink Do You Want?
Let’s look into sink design features next.
Each size range might have more or less variety, depending on how much room there is to work with and how common it is to find basins in that size.
Here are a few design and mounting options to keep in mind as you search for the perfect fit.
3.1 Shallow Basin Sinks


While most sinks are around 8-10”, some sinks can be as shallow as 5.5”.
A deeper sink is of course better for most people because you can stack more dishes, or fill larger pots under the faucet.
But there are some instances where a shallower sink is better.
For shorter people, a shallow basin can be more comfortable to use because it keeps everything higher and within reach.
It’s also an excellent option for residents who need to be able to use the sink while they’re seated. That’s why shallower ADA kitchen sinks are an essential fixture in accessible kitchens.
But there’s another great reason to consider a shallow basin
If your kitchen layout needs as much storage as possible, an ADA sink could give you what you’re looking for. A shallow basin maximizes open space below the kitchen sink, giving you lots of extra usable storage space.
3.2 Single vs. Split Basins vs. Workstations


For anything smaller than a 27 inch kitchen sink, a single basin is the way to go. Because dividing up a small basin will make the sink too cramped to use comfortably.
For larger size ranges, split basins can give the sink added versatility
For example, you can wash dishes on one side and put them in a drying rack on the other. Or you can dedicate one bowl to thawing food while the other is still available for prepping produce.
However, a single basin sink in a large size can make a high-end addition to a spacious kitchen. With the right design, a large single-basin design becomes the centerpoint of a great kitchen design.
If you need the versatility of a split basin but only have room for a small kitchen sink, look for a workstation sink design.
Workstation sinks have accessories like drop-in cutting boards and drying racks to help your client get the most out of their smaller kitchen.
This is especially useful if counter space is limited because the sink can double as a work surface.
3.3 Top Mount, Undermount, and Apron Front Kitchen Sinks
There are three main mounting options for kitchen sinks.
Top mount kitchen sinks, also called drop-in sinks, are one of the most common kitchen sink designs. They’re easy to install and you’ll find plenty of variety in every shape and material.
Top mount sinks don’t need a finished edge around the basin, so they’re a great choice for laminate and tile countertops.


Undermount kitchen sinks give you the most usable counter space because there is no lip hanging over the top. That makes this design a great choice for smaller kitchens where counter space is at a premium.
But undermount sinks are also one of the most popular designs in any size kitchen.
Their sleek appearance can help any sink look high-end. Without the rim of the sink to get in the way, undermount basins make cleaning a breeze because debris and crumbs can be swept right into the basin.
However, they need a finished edge around the basin and a very strong countertop to handle the weight pulling from underneath. So undermount sinks don’t work well with laminate or tile counters.


Apron front kitchen sinks, also called farmhouse sinks, extend to the front edge of the counter. They can be top mounted or undermount, making them a versatile choice.
Apron front sinks are another great option to maximize space inside the basin without eating up too much counter space. They also make an eye-catching addition to any kitchen.
An apron front sink in fireclay is ideal for a rustic kitchen esthetic, and in stainless steel, it looks retro and industrial.


Dual mount kitchen sinks are also worth a mention if you’re installing sinks for many projects at once. This design can be undermount or drop-in.
That means you can use it as a top mount sink in a multi-unit build with laminate counters, and as an undermount sink in a high-end kitchen with marble counters.
Now you know what size range you’re searching for, and what design will work best.
Next, let’s look at how to pinpoint your choice to a specific model.

Chapter 04. Choosing the Best Sink Model


Now that you’ve narrowed down what size kitchen sink will fit your kitchen and what design you’re looking for, you can start narrowing down your choice and looking at specific models.
Color and material is a great place to narrow down your selection.
Do you want a neutral basin that will blend into your design, or are you looking for a contrasting color that will stand out?
The size range you’ve chosen might limit what colors and materials are available. For example, it’s unlikely you’ll find a bar sink in porcelain.
Larger sink sizes are easier to make in certain materials, so you might see a lot more fireclay, and stone composites.
Stainless steel is a great material in either case. Classic silver stainless fits seamlessly with any esthetic, from industrial to traditional.
But it also comes in other colors like black and gold, making it a statement piece without adding a lot of extra cost.
Remember that certain kitchen sink designs might need custom cabinetry.
Apron front sinks frequently need custom cabinets with space cut out for the apron. However, you may be able to get around that if you choose a shallow model that will fit with standard cabinets.
ADA kitchen sinks will need custom cabinets if you’re building an accessible kitchen. You can get full details about how to install an ADA-compliant kitchen sink here.
Undermount kitchen sinks often need extra supports installed in the undersink space, especially if the model you choose is very heavy, like cast iron or fireclay.
You may also want to pick a model that’s easy to match with other hardware and fixtures in the kitchen.


For example, a bold black basin with a matching black faucet and cabinet hardware creates a strong visual impact. In other cases, intentional mismatched choices create an eclectic look that’s great for maximalists.
If you’re thinking of using a bar sink as a second basin, you may want to go with the same material for your main basin to give the kitchen a cohesive look.
Now that you have a specific kitchen sink basin picked out, it’s time to match it to the perfect faucet!
Chapter 05. Finding a Faucet That Fits
Choosing the right size kitchen sink is important. But it’s just as important to pick a faucet that fits the kitchen and the basin.
Single-hole, single-handle designs are by far the most versatile. They’re also easiest to install, so they’ll help keep large projects running on schedule and keep labor costs under control.
You can find slim, streamlined designs that fit bar sinks or large, ornate faucets that won’t look undersized next to a large basin.
Pull-out and pull-down sprayers make any sink more functional without eating up space.
A spray nozzle will ensure the resident can reach every area of even the biggest basin. For smaller or shallower basins, a pull-out sprayer means the user can fill large pots sitting beside the sink, rather than needing to put them inside the basin.


Now you know exactly what you’re looking for.
Ordering kitchen sinks and faucets from a great wholesaler is the final step in making your next kitchen install a breeze!
Chapter 06. Get the Perfect Fit, Every Time
We hope this guide will help you find the perfect fit for every kitchen project.
If you know what size basin you’re looking for, you can shop our basins by size range to make things easy.
Or, if you’re not sure what you need, send us your specs and we’ll put together a curated list of options for your next build.
With fast delivery, guaranteed stock, bulk discounts, and professional support, you’ll get everything you need on time and within budget.
Our lifetime warranties and 30 day money back guarantee will give you peace of mind that you’ll get a perfect kitchen sink that will last, so your clients will love their kitchen for decades to come!

