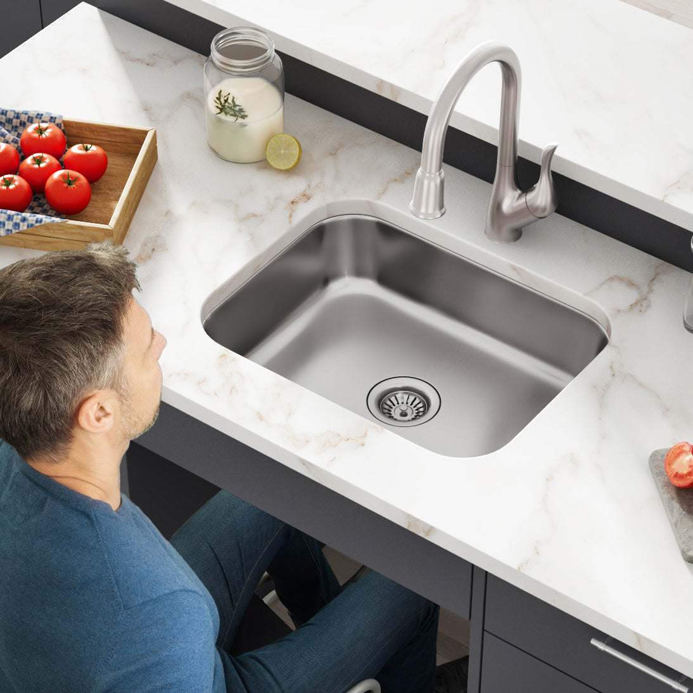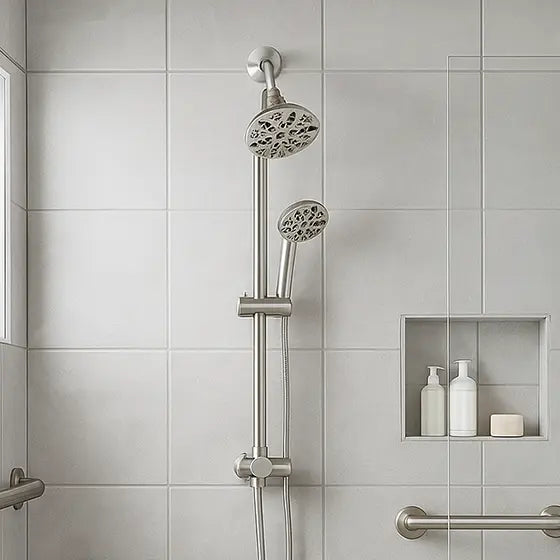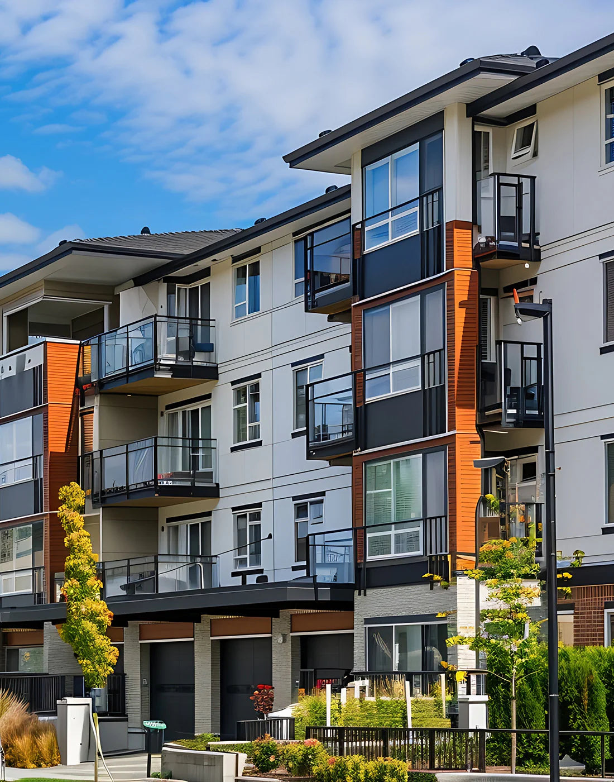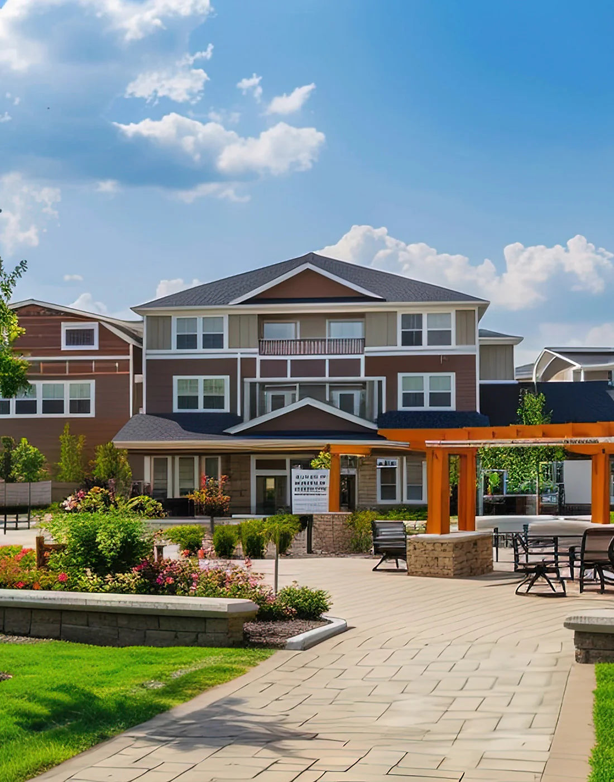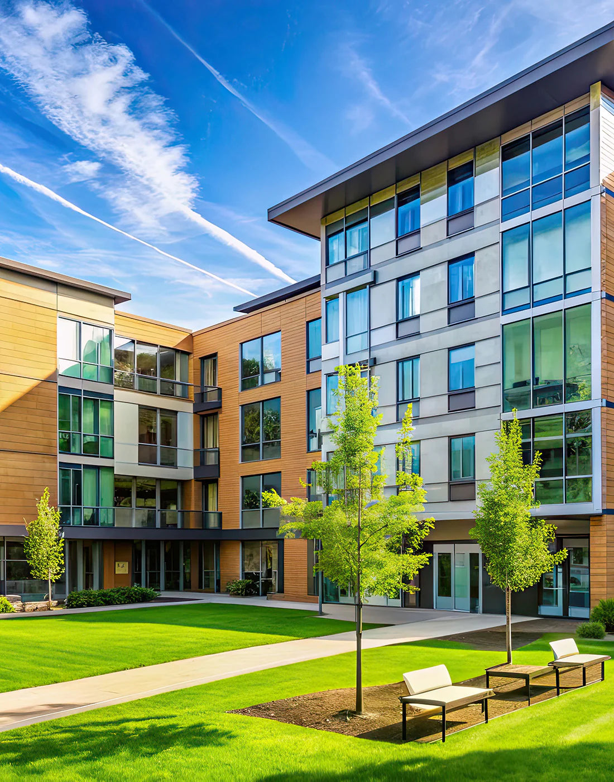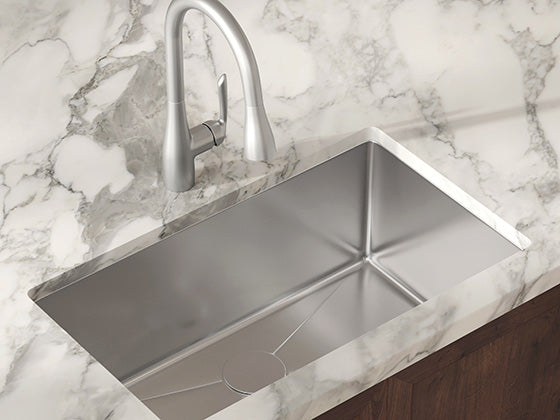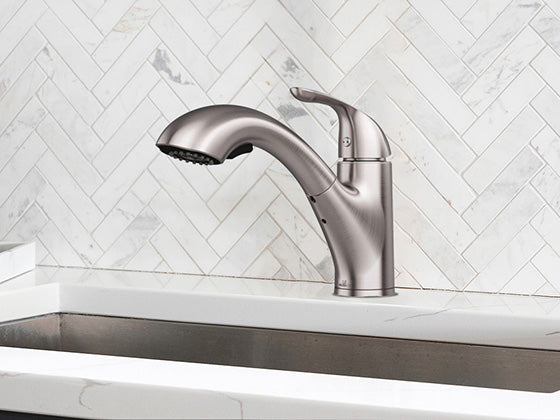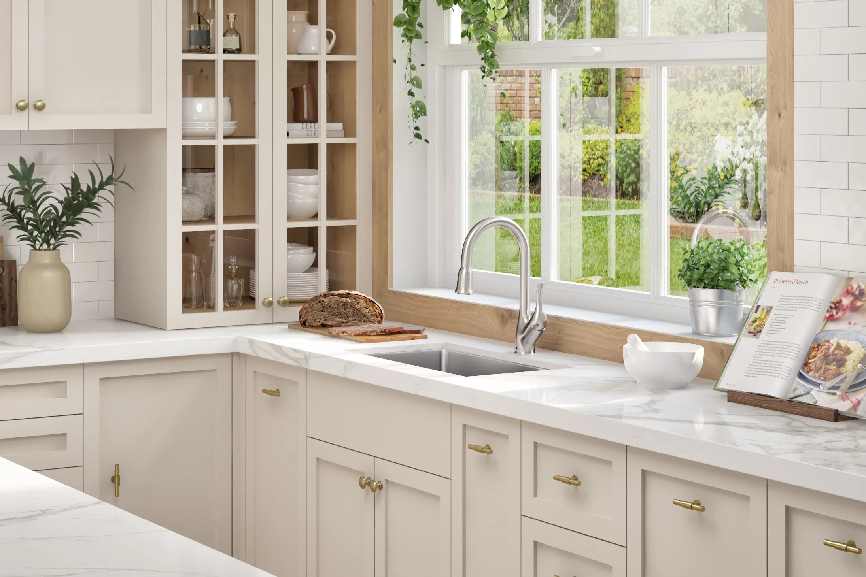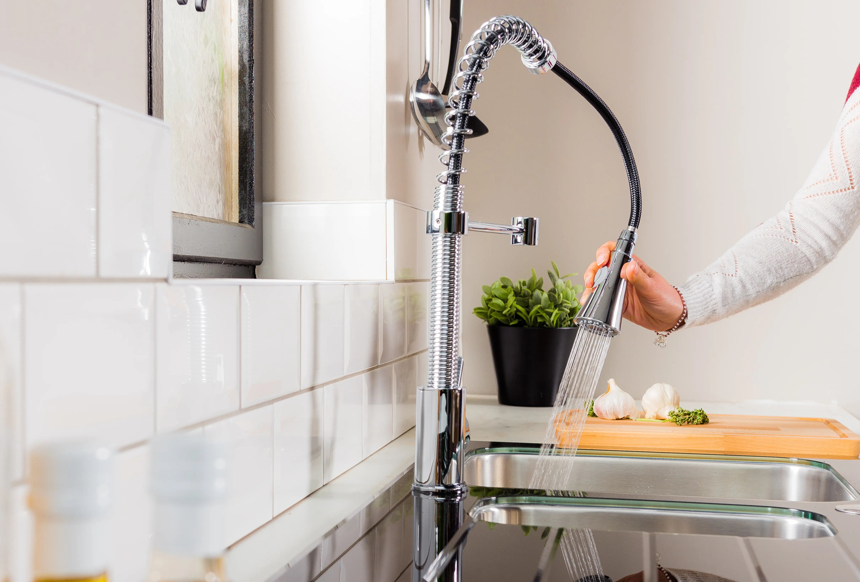- Why Creating Spacious Bathrooms in a Multifamily Buildings Can Be Difficult
- Space-Saving Sink Designs
- Best Toilets for Small Bathrooms
- Tubs and Showers That Work in Tight Spaces
- How to Eliminate Dead Space with Clever Storage Solutions
- Colors, Lighting, and Mirrors
- Get Professional Support to Find Exactly What You Need in Space-Saving Bathroom Sinks and Faucets
When space is at a premium, your floor plan may not leave a lot of room for a big bathroom.
But if the bathroom feels cramped, you won’t be able to attract high-budget buyers or quality residents and your project’s profits will suffer.
So what do you do?
By maximizing the usable space, you can create a sense of luxury so the bathroom feels welcoming rather than cramped.
There are three main things you'll need to get right to make this work in a small bathroom.
- Choose the right space-saving fixtures.
- Come up with clever storage solutions.
- Lean into elegant finishes, lighting, and color choices.
Here’s how to make small bathrooms in multifamily units feel more comfortable and spacious.
Chapter 1: Why Creating Spacious Bathrooms in Multifamily Buildings Can Be Difficult


Multifamily resident lifestyles have changed in recent years.
More people are working from home. More families with kids and pets are living in multifamily buildings rather than houses.
That means multifamily residents today have different (often higher) expectations from their homes.
Bathrooms and kitchens are the two rooms that can set you apart from the competition.
Bathrooms that feel small and cramped could turn many clients away. On the other hand, inviting bathrooms can attract high-quality residents in the right income bracket.
And that of course makes your project more profitable
But each unit in a multifamily residential building only has so much space.
If you’re currently designing the layout, every extra inch you put into the bathroom takes space from somewhere else.
You’re probably all too aware of the struggle in finding the right balance between a roomy bathroom or a functional hall closet.
And If you’re a purchasing manager or a designer working with a set-in-stone floor plan, you may not be able to move things around much. Your plumbing rough-ins might limit your options even further.
This all becomes even more of a challenge when you’re designing ADA bathrooms for multifamily units.
ADA bathrooms need lots of open floor space for wheelchairs and mobility aids, such as …
- 30 x 48 inches in front of bathtubs and sinks
- 36 x60 inches in front of roll-in showers
- 48 x 56 inches in front of toilets
- and more.
These dimensions ensure adequate room for wheelchair maneuverability and comfort. FHA Standards also require accessible fixtures that need to be installed a specific way.
ADA compliance can be confusing. Our Ultimate Guide to Designing an ADA Compliant Bathroom can help! [Get the full guide]
So you’ve got limited space, but need to create a bathroom people will love.
4 Steps to Creating Luxury in Small Bathrooms


It’s all about creating a sense of luxury and convenience that makes the most of the limited space you have available.
There are a few key strategies that can make this work.
1. Bathroom layout: The three main fixtures eat up the most space in a bathroom are the sink, the toilet, and the bath. Low profile models in the right layout can keep the room from feeling too crowded and make it more comfortable to use.
2. Usable space: It’s possible to eliminate dead space to residents more usable counter space and storage space. This prevents clutter and creates breathing room.
3. Trick the eye: Create the illusion that the bathroom is roomier than it actually is. Smart selections for color, tile, and lighting can go a long way to prevent a bathroom from feeling cramped.
4. Aesthetic appeal: Choose fixtures like bathroom sinks and faucets that enhance a spa-like feeling. When a bathroom feels more like an oasis, residents will look forward to spending time there. That way, even small bathrooms become an asset rather than a reason to choose a competing property.
Now that we have a good idea of the challenges and how to deal with them, we can make better selections for fixtures and surfaces.
Let’s start with the bathroom sink.
Chapter 2: Space-Saving Bathroom Sink Designs


Although the bath or shower usually takes up the most square footage in a bathroom, the sink dominates the space.
The sink area is often the first thing you see when you enter a bathroom, and might even be visible from the hall. So it’s an important element of the overall look and feel of a home.
Most people spend more time at the sink than any other area of the bathroom. It’s where we wash our hands, brush our teeth, shave our faces, and put on makeup.
The sink cabinet is also the main storage area in many bathrooms. Especially if there isn’t room for a closet.
As you can see, there’s a lot riding on getting the best bathroom sink for multifamily builds.
We’ll break this down into three parts: the basin, the faucet, and the vanity.
As you can see, there’s a lot riding on getting the best bathroom sink for multifamily builds.
We’ll break this down into three parts: the basin, the faucet, and the vanity.
2.1 Best Sinks for Small Bathrooms
Choosing the right bathroom sink is usually the best place to start designing your sink area. First, let’s talk about the best mounting option.
2.1.1 Why Undermount Sinks for Bathrooms with Limited Space?


After installation, the edges of an undermount bathroom sink are contained within the vanity. This contrasts with top-mount sinks, which take up more space by resting above the countertop surface. Undermount sinks provide more usable space inside the sink without reducing counter space.
Residents Love Undermount Ceramic Sinks for Bathrooms.
Without a lip hanging over the top of the basin, it’s easy to keep the countertop clean.
Debris and water can be swept directly into the basin and residents won’t need to worry about buildup around the edge of the sink.
Residents also tend to prefer the more modern and streamlined look of an undermount sink. They can create a luxurious, high-end look without adding a lot to your expenses.
When to Choose a Top Mount Bathroom Sink
Some projects won’t have the budget for stone countertops. Since undermount sinks need a finished edge all the way around the basin, laminate and tile counters won’t work in most cases.
If you don’t have room in the budget for stone, a top mount ceramic bathroom sink is the way to go.
Top mount can sometimes also be the better choice for very small bathrooms.
Choosing an undermount sink for bathrooms where space is at a premium makes sense. But stone can only be cut so thin without creating weakness in the material.
If the bathroom is too small to accommodate an extra inch or two to cut stone counters wide enough (more details on that in the next section), you may need a top mount bathroom sink.
2.1.2 What’s the Best Sink Size for Small Bathrooms?


What is the most popular bathroom sink size?
Most people prefer bathroom sinks with a bowl size of around 16-20 inches side to side, if the space allows.
Depending on the shape and layout of the bathroom, you may be able to choose a basin that’s wider side to side, but lower profile front-to-back.
For example, check out these rectangular basin options:
As you consider the best sink size for your build, clear space is going to dictate how big your vanity–and therefore your bathroom sink size–can be.
Of course, residents usually appreciate a larger sink if it fits. But they also love to have at least some counter space they can use for toothbrushes, soap dispensers, and other supplies.
If possible, go for a sink size that will give you a good balance between the basin and the counter space. Even better, look for a space-saving bathroom basin design.
Since undermount sinks won’t eat up additional counter space, they give residents a solid surface for cosmetics and other items.
You’ll also have a fair amount of space to the sides of the faucet, especially if you choose a compact faucet design (more in section 2.2).
If you can, try to leave a few inches of extra counter space to one side of the basin as well.
2.1.3 What Are the Best Colors for Ceramic Sinks?
Should you use a modern black ceramic sink, which is in high demand for bathroom designs in 2024? Or is it better to stick to classic white?
Ceramic bathroom sinks come in lots of color options, but white and off-white are most common. And there's a good reason for that.
White and biscuit ceramic sinks are usually best for multifamily builds because they’re neutral. Which means residents can tailor the bathroom to their own unique tastes.
- Light colors around the bathroom sink and vanity will also help to create an airy, spacious feel, which is perfect for small bathrooms.
- Just as importantly, white and off-white sinks don’t show spots as easily. Many of the products we use, such as toothpaste, can leave a chalky white film behind if they’re not rinsed away completely. Hard water can also leave white spots in the sink.
So while a black ceramic sink can certainly be an eye-catching feature, it may be better for custom single-family jobs.
2.1.4 What’s the Best Sink Shape for Small Bathrooms?


Rectangular Bathroom Sinks
Rectangular sinks have sharp angles and straight lines that are very appealing to current tastes.
PROS:
- Modern look makes the bathroom more appealing to discerning residents who want a high-end home.
- Most in-demand for design trends in 2024.
- More elbow room.
CONS:
- Take up more real estate.
- The corners stick out into the available counter space but don’t add much function to the basin.
- More expensive than oval sinks.
- More difficult to clean.
BEST FOR:
- Layouts where you have room for a larger vanity.
- Modern, high-end bathrooms.
Oval Bathroom Sinks
For small bathrooms, oval bathroom sinks are almost always the way to go.
PROS:
- Without large corners, an oval bathroom basin leaves more usable counter space.
- Can be mounted into a rounded vanity, creating more room to move around.
- Timeless look that can go with any aesthetic.
- Easier to clean.
CONS:
- Some people see them as outdated and less attractive. However, you can keep an oval bathroom basin from looking dated by pairing it with a sleek, modern faucet.
- Smaller sizes can look unbalanced in larger bathrooms.
- Less elbow room.
BEST FOR:
- Small bathrooms with limited space for a vanity.
- Homey, classic aesthetics.
2.2 Why Simple, Streamlined Bathroom Faucets Are Ideal
Once you have your luxurious undermount ceramic bathroom sink in a beautiful color, it’s time to choose the right faucet to go with it.
Here’s what to look for in the best faucet for a small bathroom.


2.2.1 Single Hole Faucets Save Space
As we’ve seen, the space to either side of the faucet can be invaluable for making a small sink area as functional as possible.
That’s why a single hole bathroom faucet is the best choice if you’re looking for space-saving fixtures.
Not only is a single-hole design more space efficient. It’s also easier to install, which will keep your project running on time and save you money in labor costs.
2.2.2 Single Handle Faucets are easier to use
Most single-hole bathroom faucets have a single, lever-style control. Which is perfect for multifamily builds because it’s easy to use and maintain.
Single handle bathroom faucets are ideal for ADA bathrooms and generally make the sink more accessible for everyone. It’s also safer for families with small kids, who might turn on just the hot water on a two-handle faucet and burn themselves.
Two-handle faucets also need more clearance than many single-handle faucets. The user needs enough space to fully grasp and turn the knob or handle without running into the wall or backsplash.
Single-handle faucet designs with a lever on top of the spout eliminates the need for hand space around the lever. So that’s your best bet to save as much space as possible.
2.2.3 Bonus reasons to choose single handed faucets
Another side-benefit of single-handle faucets is that they tend to be more affordable (as they’re easier to make). And because they’re simpler, they also tend to be more durable. With fewer moving parts, there is less that can wear out or break over time. And if something does go wrong, This streamlined design with fewer components is also typically easier to diagnose and fix.
2.2.4 Modern Faucet Designs in Luxurious Finishes


To be sure your bathroom looks updated and fresh, opt for modern or transitional faucet designs. Especially if you chose a rounded basin, since it will keep the sink from looking dated.
Modern and transitional faucets have sleek, clean lines that can elevate the look of a bathroom sink. They’re also easy to keep clean since they don’t have decorative flourishes that can build up hard water and debris.
One of the best ways to make a small bathroom appealing is to choose enticing finishes.
Matte black bathroom faucets are currently in very high demand. They add a bold visual statement that can keep the room from feeling bland.
However, black is harder to keep clean and can show water spots and fingerprints.
Check out the specially-manufactured Allora matte black bathroom faucets, which feature a fingerprint-resistant finish.
Check your pricing before choosing a black faucet because they tend to be one of the most expensive options, so it might not be right for all projects.
Next best option? Choose a satin or brushed finish.
These finishes are very popular for many reasons.
- They soften the look of the faucet, helping the bathroom feel more welcoming.
- They add warmth to prevent the bathroom from feeling too stark.
- They don’t show water spots, fingerprints, or scratches as easily as high-shine faucets.
- They prevent glare from lights over the bathroom sink.
Not every project will have room in the budget for luxury finishes. Fortunately, high-shine chrome is always a beautiful option. Especially if you choose a streamlined faucet design.
2.3 Maximizing Space with the Right Vanity
In section 2.1.2 above, we talked about how big your vanity can be while leaving appropriate clearance for standing room and other fixtures.
But even once you’ve picked the right size vanity, there are lots of design options to choose from. Here’s what to look for in the best bathroom sink vanity for small bathrooms.
1. Floating vanities give residents more usable space.
Floating vanities are very popular for 2024 bathroom design, and with good reason.
By removing the toe kick, you effectively open up what would otherwise be unusable space.
Residents can use the space under a floating vanity to store everything from a bathroom scale to low-profile baskets.
Floating vanities also look great and they’re one of the best options for how to mount ADA bathroom sinks.


2. Drawers make better use of available space than cabinets.
Wherever possible, opt for a vanity that has more drawers than cabinets.
Most bathroom supplies come in small containers. Think toothpaste tubes, razors, cosmetics, floss, and extra toothbrushes.
It’s far easier to keep bathroom supplies organized in drawers than it is in cabinets, which often leave a lot of empty vertical space unused.
However, since the vanity will also be covering the supply lines and drain pipe, there will usually need to be cabinet doors directly under the sink.
If possible, add built-in racks or basket drawers to these areas. That way, residents can make better use of the space and avoid clutter, which can make a small bathroom feel claustrophobic.
3. Skip the wall-mounted or pedestal sink unless absolutely necessary.
There are some bathrooms that just do not have room for a vanity at all.
In these cases, you’ll still have options like a wall-mounted bathroom sink or pedestal sink. But we recommend avoiding them unless absolutely necessary.
The area under a bathroom sink is frequently the only storage residents will have in their bathroom. Losing the vanity altogether can make a bathroom very frustrating to use since there’s nowhere to store supplies out of the way.
They also don’t have counter space to set down a toothbrush, hairdryer, or razor. You can see how annoying that could be for residents.
Wall mounted sinks also don’t fit with current tastes and can make a bathroom feel institutional.
They’re a better option for utilitarian and commercial spaces.
Summary: How to Build the Perfect Sink Area for a Small Bathroom
Let’s put that all together.
The ideal bathroom sink for small bathrooms should look something like this:
The Sink
- Undermount bathroom sink
- Oval shaped basin
- 15” or larger side-to-side
- Biscuit or white ceramic sink
The Faucet
- Single hole, single handle bathroom faucet
- Faucet with lever on top if possible
- Modern or transitional faucet design in a brushed or matte finish
The Vanity
- Enough clearance in front and to the side of the vanity sink
- Floating vanity with plenty of drawers
- Additional racks or storage in cabinets if possible.
Next, let’s look at the best toilets for bathrooms with limited space.
Chapter 3: Best Toilets for Small Bathrooms


In most bathroom layouts, the toilet stands right beside the sink.
To comply with building codes in the US, you’ll need at least 15” of clear space from the centerline of the toilet to the nearest fixture or wall. For a fully accessible bathroom, that number goes up to 18” of clearance from the toilet centerline.
At minimum, there should also be 21”t of clear space in front of the toilet for a standard bathroom. In an ADA bathroom, the minimum space in front of a toilet is 48”.
There’s not much wiggle room when it comes to the toilet, but there are a few space-saving options that can create more space in tight bathrooms.
1. Compact Elongated Toilets
If space is more limited for the width of your toilet, a compact elongated toilet may be the perfect fit.
As the name implies, this type of toilet has a longer, more slender bowl. Many people find this ergonomic design more comfortable than a shorter, squatter bowl shape.
They also typically have fewer nooks and crannies, making them easier to clean. Plus, there will be more space on the sides of the toilet, giving residents more room to clean all the way around the base and access supply lines.
2. Short Projection Toilets
In some cases, a shorter bowl will fit better. Compact short projection toilets have a round bowl and smaller footprint than a standard toilet.
Specifically, they’re usually between 24-28” instead of the standard 28-30”. In contrast to a compact elongated toilet, the bowl length is shorter and more rounded, which offers the chance to save even more space.
They’re easy to source and generally cost about the same as a standard toilet.
However, the tradeoff of short projection toilets is that many people find them less comfortable to use. And compact toilets aren’t right for ADA bathrooms, so you’ll need a different model for those units.
3. One-Piece Toilets with a Low-profile Tank
One-piece toilets have an integrated tank that takes up less space than a standard two-piece toilet.
They have a minimalist look that’s great for modern bathrooms. The streamlined design also makes them very hygienic and easy to clean.
However, one-piece toilets are heavy, so they’re harder to install. They’re also about $50 more per unit on average for the cheapest models.
4. Wall-mounted Toilets
Wall-mounted toilets are the ultimate space saver for this part of the bathroom.
Without a tank getting in the way, the bowl can sit flush against the wall, buying you about a foot of space in some cases.
However, they’re usually too expensive for most multifamily builds. Plus, with the tank hidden in the wall, it’s harder to access for routine maintenance and repairs.
When installing a wall-mounted toilet, be cautious working around the area where the tank is located. It's easy to forget the tank's position and accidentally hit it with a rogue screw or nail. When that happens, small leaks may go unnoticed, potentially leading to long-term water damage issues.
Now you should have some ideas for how to save space with the bathroom sink and toilet.
There’s one final large fixture to consider: the bath or shower.
Chapter 4: Tubs and Showers That Work in Tight Spaces

Most multifamily units need at least one bathtub.
Families need somewhere to bathe their kids. More “pet parents” are living in rentals, too, and a bath is much better than a shower for many pet-care tasks.
A bathtub also comes in handy for hobbies, laundry, and home maintenance jobs. Plus, it’s essential for areas prone to severe storms and flooding as an emergency water supply.
Unfortunately, a tub with a shower curtain can make a small bathroom feel even tighter because it cuts the space in half.
If your build has the budget, a glass partition rather than a curtain can add a lot to the beauty of a bathroom without making it feel smaller.
Then there’s the question of what type of tub is best.
4.1 Alcove Bathtubs


An alcove tub is the most common choice for multifamily builds.
They fit into a 3-wall alcove, with only the front of the bathtub accessible. They come with or without a built-in apron along the exposed side.
If there is no apron, your team will need to build one to cover the exposed side of the tub.
PROS:
- Generally most affordable.
- Space-efficient.
- Easy to install.
- Can come with an integrated shower and storage.
CONS:
- Limited design options.
- Only available in a restricted range of sizes that may not work in some bathroom setups..
- Less accessible for elderly or disabled residents.
In general, most builds will use an alcove tub if for no other reason than protecting your budget. They’re easy to source, easy to install, and work well for most property types.
4.2 Drop-In Bathtubs


A drop-in tub fits inside a 4-wall frame.
They’re reversible and can be mounted in either direction, depending on the location of your drain.
PROS:
- Flexible design options available.
- More aesthetic appeal than an alcove tub.
- Deeper and more spacious, creating a luxurious bathing experience.
- Versatile mounting options (won’t need different models for multiple layouts).
- Because they’re mounted further from the wall, drop-in tubs have a larger ledge for storage around the edge of the bath.
CONS:
- Does not usually come with an integrated shower, requiring extra framing and waterproofing.
- More expensive.
- Harder to install.
- Take up more space.
- Deck around the tub can be hard to keep clean.
A drop-in tub is a great option if you have a slightly larger budget and are looking for ways to increase storage space.
You can even add storage like cabinets into the side of the tub deck, which many residents will love.
Drop-in tubs are better suited for high-end properties.
4.3 Corner Bathtubs


Similar to an alcove tub, a corner tub frequently comes with a built-in apron. However, they also come in freestanding and drop-in designs as well.
However, a corner tub only needs 2 walls rather than 3.
PROS:
- Most efficient use of space.
- Huge aesthetic appeal; add elegance and a unique feature.
- Come in many designs and shapes, including two-person models.
- Spacious and comfortable.
- Often come with integrated features like jets.
CONS:
- More expensive than alcove tubs.
- Harder to install.
- Still take up significant floor space, even though they’re very space-efficient.
- Larger capacity means they take more water to fill.
- Less suitable for showers.
Corner tubs add a lot of luxury and interest to a bathroom. So they’re a great choice if you want to increase your wow factor with limited space.
However, they’re not ideal for extremely small bathrooms, even though they’re space-efficient. Depending on the tub, you may need a separate shower stall to make the bathroom as functional as possible.
4.4 Showers


For your main bathroom, a tub with an integrated shower will make the best use of limited space. But if you have floor plans that include a second bathroom, a shower stall or walk-in shower is a great option.
There are endless possibilities for adding a shower to a bathroom. You can go with a quadrant or curved enclosure to tuck the shower into a corner without eating up space.
In many cases, you can even go with a level shower or “wet room.”
Because level showers aren’t separated by a tray, they don’t divide the room visually. They also feel spa-like and high-end. You can add glass partitions to prevent splashing and further enhance the feeling of luxury.
However, wet rooms feel luxurious precisely because they’re more expensive. They can add about 20-30% to the cost of your install because of the complexity of waterproofing the room.
A walk-in shower of some kind is a great addition for accessibility, and often the best option for ADA bathroom designs.
No matter what kind of shower or tub works best for the space, choosing the right showerhead and trim kit can make any bathroom feel like a luxurious oasis.
Now you know how to make smart selections for the three main fixtures: the sink, the toilet, and the tub.
What else can you do to maximize bathroom space in a multifamily home?
Great storage solutions can turn even tiny bathrooms into an inviting oasis. Next, let’s look at what you can do to maximize storage by utilizing space that would otherwise go unused.
Chapter 5: How to Eliminate Dead Space with Clever Storage Solutions
As you already saw, simple changes like a floating vanity or opting for drawers instead of cabinets can help your residents make the best use of the space.
Here are some other ideas to maximize space and help residents minimize clutter. Which will help them see the bathroom as an enjoyable oasis and keep them satisfied with their home.
5.1 Put The Walls to Work with Built-In Storage


Best way to maximize space in a small room? Make more of it!
In many bathrooms, the walls of the bath alcove may be hollow, leaving empty space unused. If you have the budget, you can add cubbies or recessed shelves into the walls themselves.
There may also be potential places for cabinets or small drawers below a shower bench or in a tub deck, as mentioned in section 4.
5.2 Make Better Use of Vertical Space with Overhead Options
How much vertical space goes unused in a typical bathroom?
To make full use of the room, consider creating storage higher on the walls. For example, you could incorporate:
- Ladder towel racks
- Rotating vertical towel bars
- Storage towers
- Additional storage above the toilet
- Overhead storage like a cabinet box above the sink
5.3 Incorporate Easy Add-Ons with Huge Value
There are lots of budget-friendly adjustments you can make without altering the drywall, too.
For example, a mirror with a medicine cabinet adds valuable, easy-to-access storage.
Magnetic strips or sheets inside cabinet doors or on the side of the vanity can hold everything from nail scissors to clips.
If you’ve opted for a wall-mounted or pedestal sink, you can add floating shelves to the wall under the sink in place of a vanity.
Strategic hooks in the bath alcove, behind the door, or anywhere else there’s free space are always helpful, too.
5.4 Consider Unusual Door Options


If space is extremely tight, you might struggle to create a layout that allows adequate space for the door to open.
Even if there’s enough room for a normal door, it still creates dead space behind the door that could be put to better use.
In some cases, it might be worth considering alternatives to a standard door.
Sliding doors and barn doors eliminate the need for a door to swing inward into the bathroom.
They come in lots of designs and add a high-end feature to the look of a home, especially for high-end master bedroom setups.
However, you’ll obviously need room for the track on the wall outside the bathroom, so it won’t work for all floor plans. Plus, the locking mechanism can be less secure than a traditional door and privacy is much more limited.
They can also be more expensive to purchase, depending on the design, and may add to labor costs.
Keep in mind that for FHA compliance, all doors must have an opening width of at least 32 inches, require no more than 5 pounds of force to open, and include easy-use hardware that can be operated with one hand and accessed from either side of the door.
Pocket doors are a type of sliding door that tuck into the wall itself, rather than running on a track outside the room. They’re a great space-saving option that doesn’t sacrifice privacy like barn doors.
But pocket doors can become frustrating if the track is not high-quality, and some styles look dated. So be sure not to go the cheap route with a pocket door!
The biggest drawback of a pocket door is that they can be complicated to install and add significant labor costs.
French doors with frosted glass can add a touch of luxury and increase the sense of space in a small bathroom. Plus, they add a great source of natural light.
However, they are usually much more expensive and most residents prefer the privacy of a solid door.
Bifold doors and double doors decrease the footprint of the door by essentially cutting it in half.
They’re frequently more affordable than other non-traditional options. They also don’t require lots of wall space like a pocket door or sliding door.
However, bifold doors can be dangerous for children, who can pinch their fingers in the seam. So they’re not ideal for families.
Standard Outswinging doors, while highly unusual, are sometimes the simplest solution to spacing problems.
Bathroom doors are not typically installed to open outward primarily due to safety and practicality concerns. In many homes and public buildings, hallways and corridors are designed to be free of obstructions, and an outward-swinging door could create a hazard by blocking pathways.
Additionally, these doors might interfere with other doors or fixtures in adjacent spaces, leading to potential accidents or inconvenience.
However, in small bathrooms, an outward-swinging door can free up valuable interior space, allowing for better placement of fixtures like sinks and toilets.
Outward-opening doors can also enhance safety by providing easier exit from the bathroom in case of an emergency, particularly for individuals with mobility issues. When choosing this configuration, it’s important to ensure that the door does not obstruct traffic flow in hallways or other adjacent areas and complies with local building codes and safety standards.
Now that we’ve covered all the ways to physically maximize the space, let’s go over a few ways to help the room feel bigger.
Chapter 6: Colors, Lighting, and Mirrors


Most designers are experts in using color, lighting, and textures to affect the feel of a room.
The right selections can create the illusion of space. Which will help the bathroom feel more inviting, even if you can’t squeeze out extra inches in actual floorspace.
The key to attracting high-quality residents is all about making things feel luxurious. After all, people pay millions of dollars to buy tiny flats in Europe and New York City.
6.1 Color Palettes to Help the Room Feel Bigger
Conventional wisdom is to go with light colors.
But too much white can end up looking stark, sterile, and cold. It can also actually make the room feel claustrophobic because there isn’t much to guide the eye.
To create a sense of airiness, pull in textures and colors that feel inviting.
You can do this in a few ways.
- Choose lighting fixtures or bulbs in subtle warm colors (more on that in the next section)
- Look for vanities or cabinetry in light-to-medium natural wood tones. For example, light gray wood feels “warm,” even if you’re using a cooler color palette.
- Consider an off-white paint rather than stark white. Multifamily homes need neutrals, but off-whites, creams, and greige can be neutral without looking bland or sterile.
- Think about accents and trim that add interest without chopping up the space.
- Choose fixtures with brushed or satin finishes (more on that in Chapter 2).
Then there are the big questions like tile and countertops.
6.1.2 What’s the Best Tile for Small Bathrooms?


One thing to avoid in a small bathroom is chopping the space up visually. So your tile choices should create interest without interrupting the flow of the room.
Penny tile is a great option for small bathrooms because it’s easy to fit into tight spaces. It also creates a sense of texture rather than cutting the floor into blocks.
Subway tile makes a great addition to an accent wall, backsplash, or bath alcove. You can even mount it vertically rather than horizontally to draw the eye up and create the illusion of extra height if the ceiling is low.
Terrazzo tile is making a comeback. It adds subtle variation and texture without grout lines. Light terrazzo with touches of gray and a bit of shine help a space feel airy and interesting.
You can even add it as a backsplash or accent, or use it as your countertop.
Speaking of countertops…
6.1.3 What Countertop Material Is Best for Small Bathrooms?
As we saw in section 2, undermount ceramic sinks for bathrooms are the best choice if space is limited. And you’ll need countertops with a finished edge to make that work.
White quartz is in high demand for bathroom designs in 2024. And it doesn’t show any signs of losing its popularity in the next several years.


Granite, marble, terrazzo, and other natural stone counters are also very popular. Which works perfectly with undermount bathroom sinks.
If you go with white counters, a subtle backsplash and textural faucet are ideal to make the sink area look like it came out of a high-end spa. Especially if you pair it with those wood-tone cabinets we mentioned earlier.
You could also add a pop of contrast with a black faucet to break up the uniform look of a white sink in a white countertop. High-contrast accents give the eye a focal point that prevents the room from looking institutional.
6.2 Lighting Schemes to Make the Room Inviting
Warm lighting is a great touch to help a small bathroom feel inviting.
Lighting fixtures can make a huge difference in helping a small bathroom feel luxurious.
The key here is to think in layers. Try to include:
- Task lighting
- Accent lighting
- Overhead lighting
- Lighting for ambience
The main areas for task lighting are the sink and the shower. But in a very small bathroom, one central light toward the middle of the room may create enough illumination for tasks.
If you have the budget, pot lights deliver brightness without taking up space.
If not, flat mount lighting will give you a low-profile glow and prevent the glare of an uncovered bulb.
The bathroom sink is a great area for accent lighting like sconces or pendants. However, many people also love the warm indirect glow of a backlit bathroom mirror, which can function as both an accent and create ambience.
6.3 Make the Best Use of Your Mirrors


We’ve already seen a few ways that the bathroom mirror can enhance a small bathroom. It can add storage and become a lighting source.
But bathroom mirrors can do much more than that!
Consider going with a large mirror over the bathroom sink. Small mirrors are frustrating to use for self-care like shaving or putting on makeup.
Plus, limited mirror space can make the whole room feel cramped.
As you already know, large reflective surfaces trick the eye and make the room feel bigger.
You can also add small accent mirrors or mirrored sconces to set off your accent lighting and brighten the room with indirect light.
If you have space to add a full-length mirror, such as to the back of the bathroom door, do it! Residents will love having a place to check their full outfit and every additional mirror adds to the illusion of space and brightness.
Hopefully we’ve given you some inspiration for:
- How to build a space-saving bathroom sink.
- What kind of toilet is best for small bathrooms.
- Possibilities to make the most of your tub or shower area.
- How to maximize storage and eliminate dead space.
- Creating the illusion of space with clever color and lighting choices.
Now you know what to look for in the best fixtures for small bathrooms in multifamily builds. We can help you get started with the perfect bathroom sink!
Chapter 7: Get Professional Support to Find Exactly What You Need in Space-Saving Bathroom Sinks and Faucets
Hopefully this guide has given you a good starting point for designing an enticing bathroom with limited space.
As you saw in section 2, the bathroom sink is a great place to start your design.
Ideally, your search for the perfect sink for this build might even make it easier to get what you need for future projects as well.
That’s where Allora USA can help!
We specialize in professional support for builders, designers, and purchasing managers for multifamily projects. We’ve got options to suit every budget and design.
We also understand that a great-looking sink that’s within budget does you no good if it’s not available. That’s why we have guaranteed stock, so you know you can get what you need on time without worrying about supply chain issues.
To make things even easier, our designs come in standard and ADA options, which means you can get everything you need for your entire build in one place. You’ll get consistent quality and compatible fixtures for every unit in your project.
Buying ADA fixtures from a reputable manufacturer means getting products that meet regulatory and quality standards.
Plus we offer:
- Discounts for commercial projects.
- Guaranteed pricing.
- Product warranties.
- Fast customer support
- Free shipping to most areas in the US.
- Delivery within 5 days or less anywhere in the US.
- Unlimited phone and email support.
Ready to get started?
You can filter through the amazing variety of basin and faucet options. You can even hone your search with specifics like what finish or style you’re looking for. Or look through our catalog for a full list of options and alternatives.
Or, send us your specs and we’ll put together a list of options that will fit your project. We can set you up for ongoing care for all your builds, so you can get great fixtures every time without wasting hours searching for what you need.

