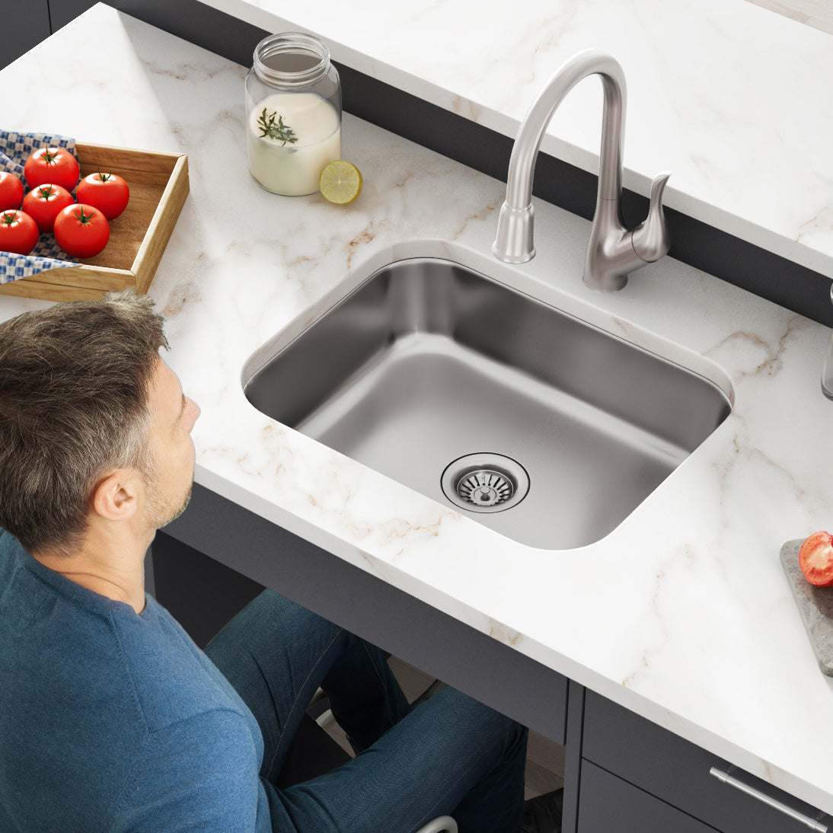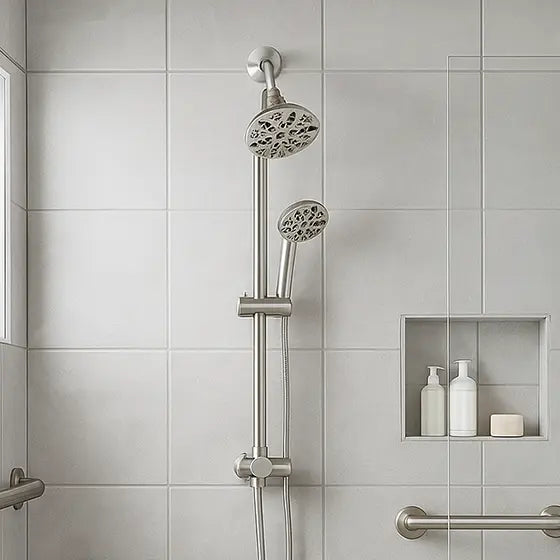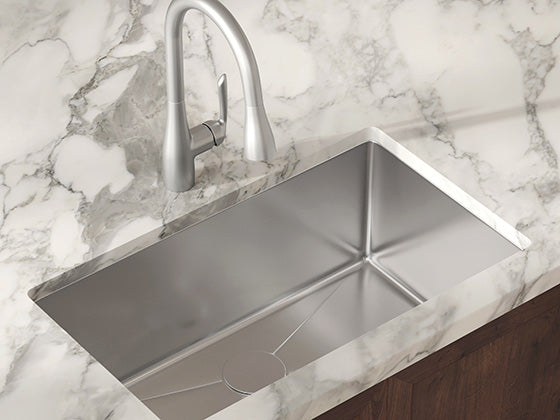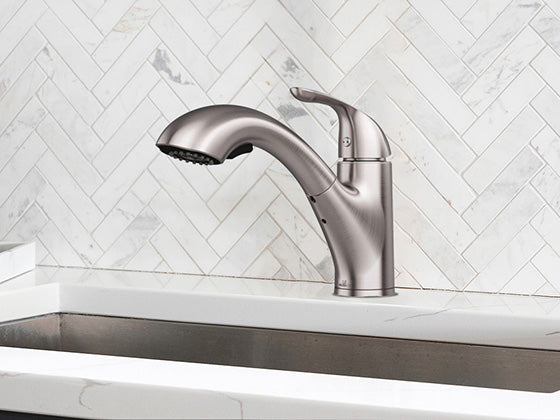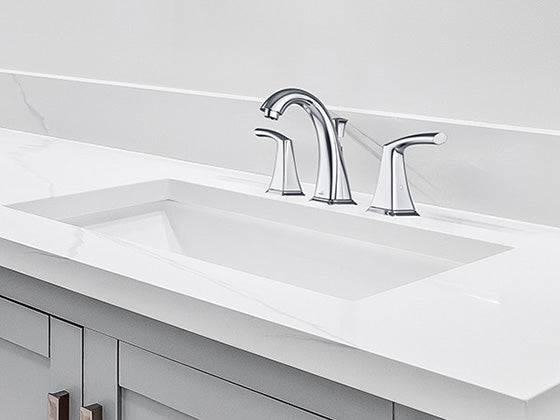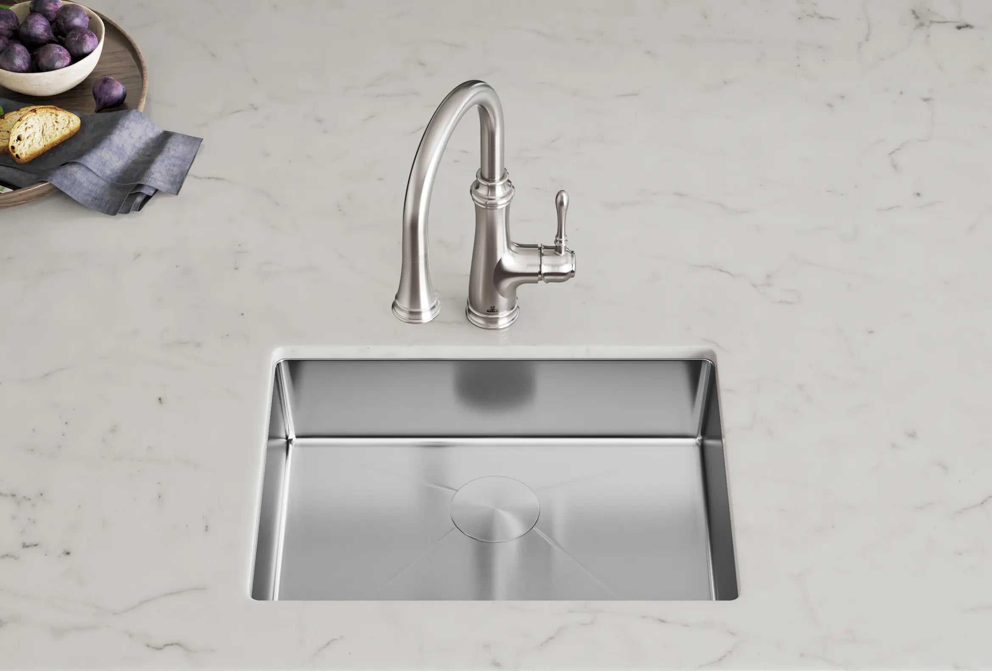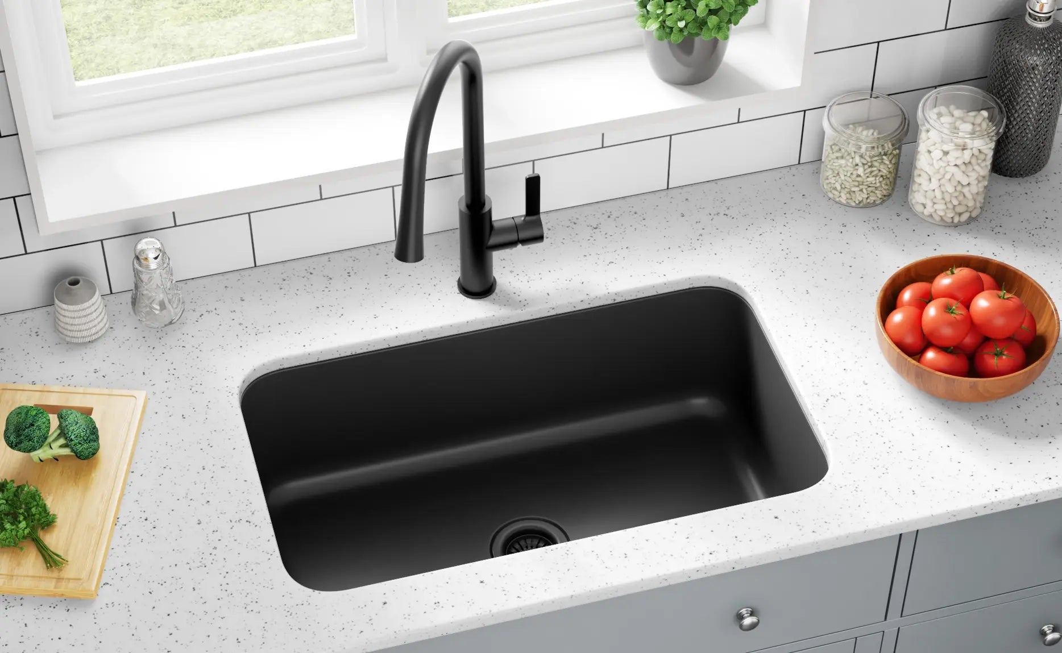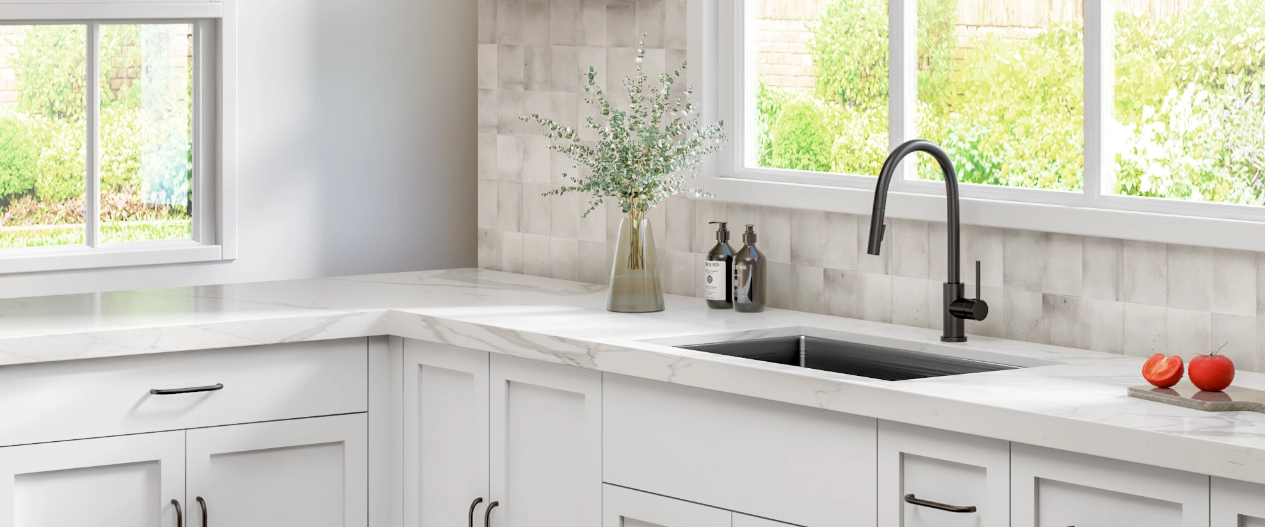Why is the vanity and sink so important for builders to consider?
The sink is usually the first thing residents see when they enter a bathroom in your property. It’s also where they spend the most time: brushing their teeth, doing skincare, applying makeup, and washing their hands.
The perfect vanity sink should be practical yet stylish, have plenty of usable space, and make cleaning easy.
In short, the right vanity sink can make your apartments stand out from the dozens of others buyers will visit and consider!
But how do you always choose the right sink and vanity for every project? You’ll need something that:
- Fits your budget.
- Keeps your project running on time.
- Fits the space comfortably.
- Boosts your project’s value per square foot.
This step-by-step guide will help you nail it every time.
1. Choosing the Right Sink and Vanity Size
You can keep your project on time and within budget if you choose the right vanity and sink size from the get-go.
This way, you won’t have to spend extra time on adjustments and pay for extra labor costs.
Start by figuring out how much space you have for a vanity.


First, measure how much space you have for a vanity. You need
- 15 inches from the vanity’s side to the toilet’s centerline
- and at least 21 inches in front of the vanity, or 30 inches for those with mobility aids.
Calculate the margins you’ll need for your countertop.
Leave at least 3 inches (preferably 4.5 inches) between the bowl cutout and the edges to avoid cracks on stone countertops like granite or quartz.
Also, you can use narrower margins for laminate counters.
In either case, it’s best to leave at least 4-6” on either side of the basin, if possible. This will make the sink much more comfortable to use.
Be sure you leave enough space to install the rim of the sink.
For undermount sinks, leave 1.5-2 inches of space on each side. Top mount sinks are simpler and need no extra space for installation clips.
To prevent splashing, aim for at least 15 inches of side-to-side space inside the basin. If space is tight, consider a top-mount sink. Look for a sink with a minimum of 4 inches of water depth to help further reduce splashing. However, in lavatories with knee space designed for accessibility, you might need to opt for a shallower sink to accommodate the space requirements.
ADA Requirements for Front Approach
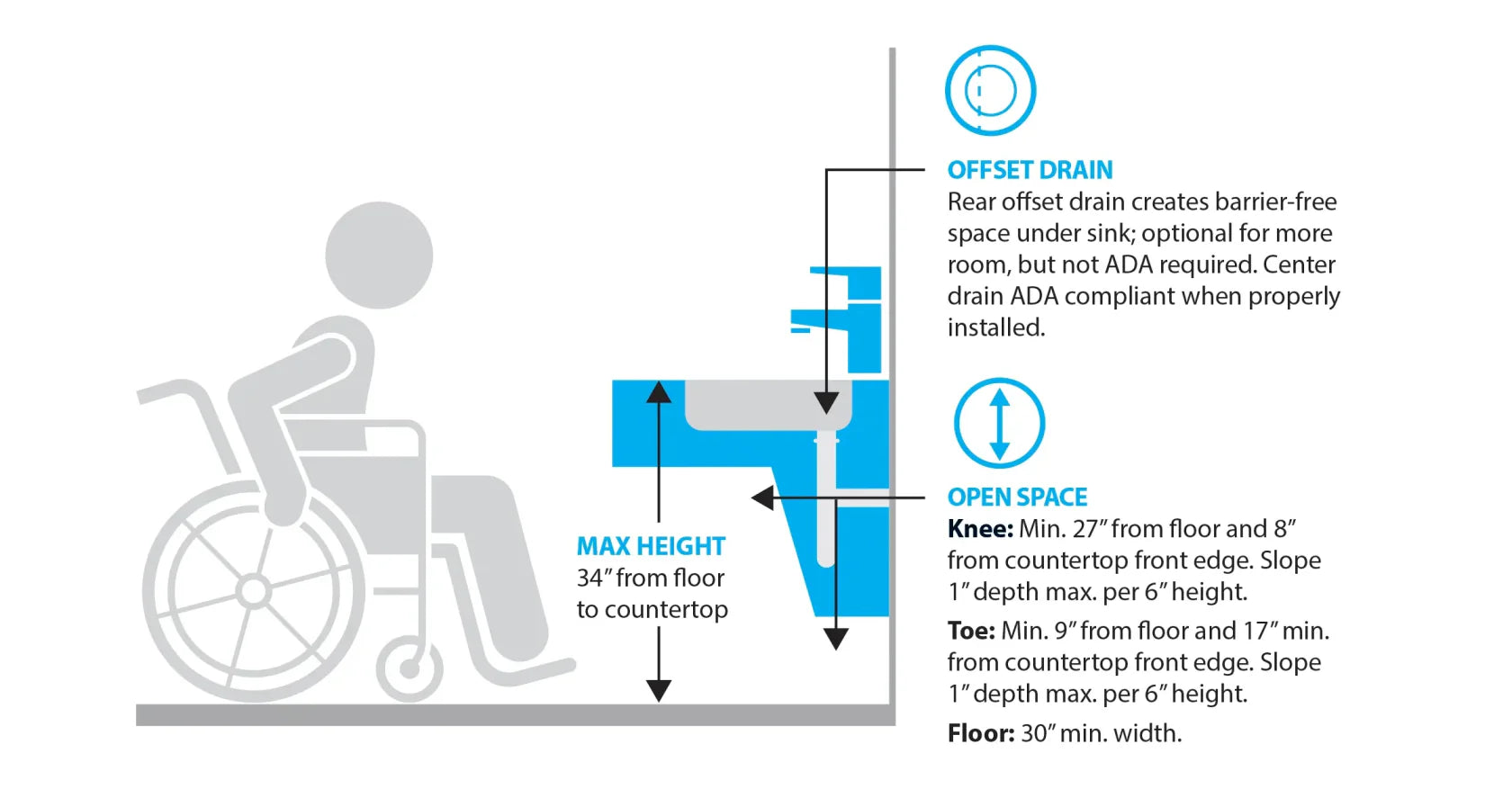

If you have a 48 x 30” area in front of the vanity, a parallel approach is typically acceptable under FHA and housing codes. However, if there is less space in front of the vanity, follow these ADA guidelines to keep the sink area accessible:
- The sink height is no more than 34” from the floor.
- There’s at least 30” of clear space under the sink for knees and toes.
- Knee space is 27” high and 8” deep.
- Toe space is 9” high and 17” deep.
- Pipes are covered to prevent injuries.
- The drain is offset to keep the knee space clear.
- The front edge of the vanity extends between 17-19” from the wall.
- There is a minimum of 30” of clear side-to-side space around the sink area.
To find more in-depth information, review the Fair Housing Accessibility Guidelines.
Check out our guide to ADA bathroom vanities.
So, what’s the best sink shape and style for multifamily bathrooms?
2. Finding The Right Design
A nice sink can make a bathroom feel inviting and practical, which buyers love. When they see a great design, they can really picture themselves living there.
To choose the perfect design, you need to think about the style and shape of the basin.
Undermount vs. Top Mount: Which Is Best?


Undermount sinks are super stylish and give kitchens a smooth, high end look, which middle-income buyers love.
Survey data from the National Kitchen & Bath Association (NKBA) indicates that undermount bathroom sinks are frequently among the top preferences for home buyers and renters. Including these sinks in your multifamily building could enhance its appeal and potentially increase your chances of making a sale.
They don’t have a visible rim, so wiping crumbs and spills right into the sink is easy, making cleaning a breeze.
However, they do need strong countertops to support them and the increased labor required for installation can make the final bill a bit pricey.
Top mount sinks are great when you need to save money. They sit on top of the countertop and are much easier and cheaper to install.
They work with many different countertop materials and are perfect for projects with a tighter budget.
So, which one should you choose? If your budget will allow it, we recommend using undermount sinks to make the bathroom look more upscale and modern, increasing your project’s appeal to buyers.
Choosing the Best Sink Shape for Your Bathroom Design


Picking the right sink shape for your bathroom is important, especially if you want to impress buyers. Rectangular sinks are stylish and very popular right now, giving a modern, high-end look that buyers love.
However, they can take up a lot of space. If your bathroom is small, a rectangular sink might make it feel cramped.
A round or oval sink might be a better choice for small bathrooms because they take up less room and still look great.
All in all, rectangular undermount sinks are the best way forward in most of the cases.
3. Picking The Best Countertop Materials


Choosing the right countertop material makes your bathroom stand out to buyers within seconds. Here are some great options:
Quartz: Quartz is super popular right now, and for a good reason. It’s durable, easy to clean, and comes in lots of colors and patterns. Buyers love quartz because it looks great and lasts a long time.
Marble: Marble countertops add a touch of luxury and elegance to any bathroom. They have unique patterns and a beautiful finish, making any space feel high-end. Just remember, marble needs a bit more care to keep it looking its best.
Terrazzo: Terrazzo is making a comeback! It’s a unique option made from chips of marble, glass, or stone set in concrete. It’s durable and has a cool, retro look that’s becoming trendy again.
Laminate: Laminate can be an option if you’re on a tight budget. It comes in many styles and can mimic more expensive materials. However, keep in mind that it’s not as durable as the other choices, and will require you to use a top mount sink.
4. Finding The Best Supplier


We hope this guide makes it easy to find the perfect vanity sink for your next bathroom design.
The next step is finding a wholesaler with a variety of high-quality designs. That’s where Allora USA comes in!
You can easily filter through sink options or browse our catalog on our site. If you're unsure, just send us your specs, and we’ll recommend options that fit your project.
We have designs to suit every budget and style. Buying from the same supplier for standard and ADA kitchens saves time and ensures consistency.
With Allora USA, you get:
- Discounts for commercial projects
- Guaranteed stock and pricing
- Product Warranties
- Fast customer support
- Free shipping and delivery within 5 days in the US
- Unlimited phone and email support


